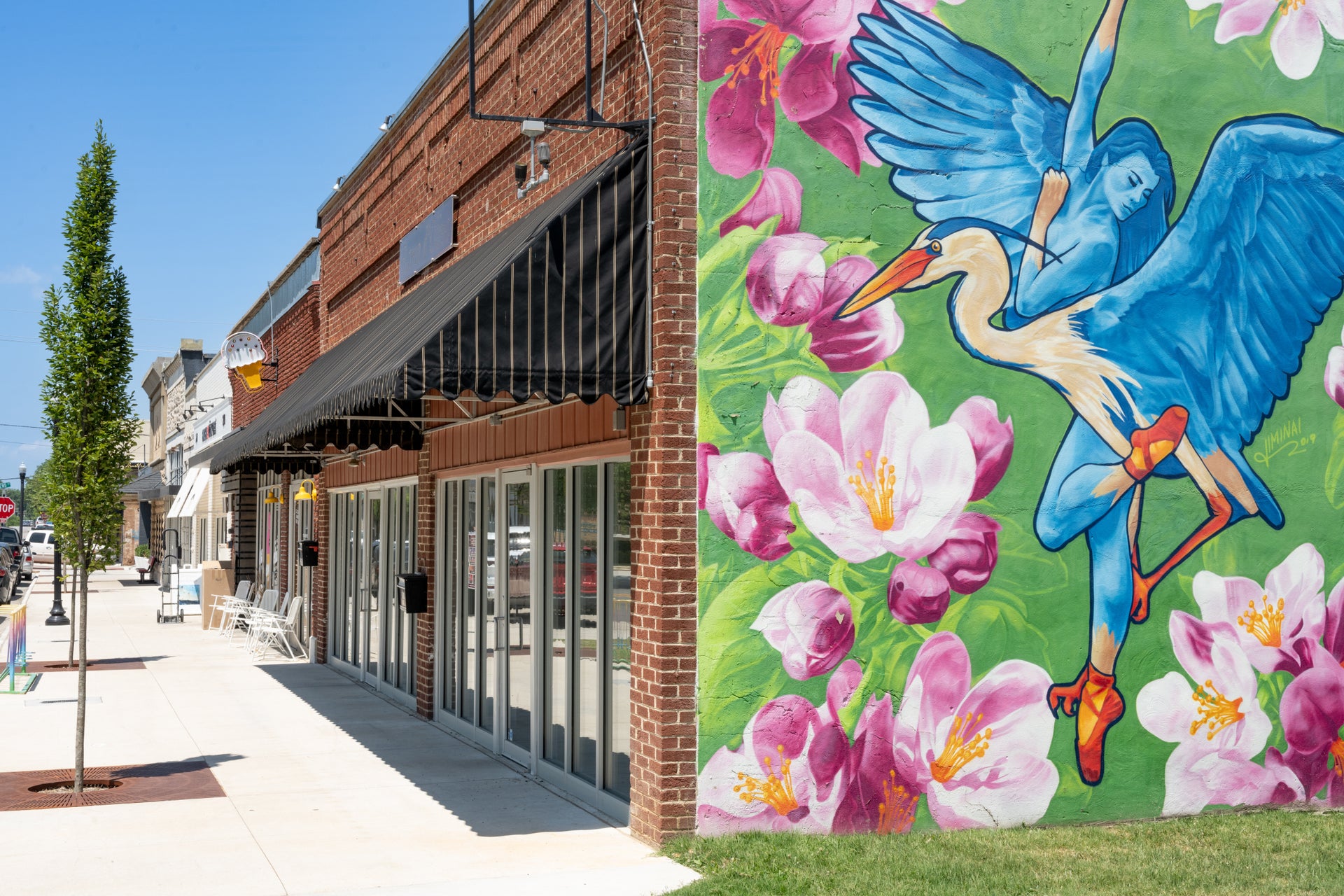

Castlewood
From $277,587
Concord
From $333,915
Deere Creek
From $368,762
Grandview Estates
From $246,987
Hillcrest Subdivision
From $411,006
Magnolia Landing
From $311,759
Mountain View Estates
From $330,189
Saratoga
From $351,306
Snyder Farms
From $421,265
The Pines
Wagnon Springs
From $249,704
Woodcrest Walk
From $364,249
Yorktown
From $288,233

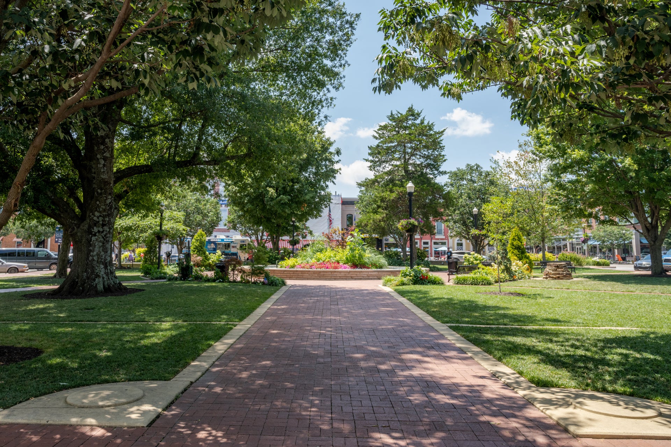
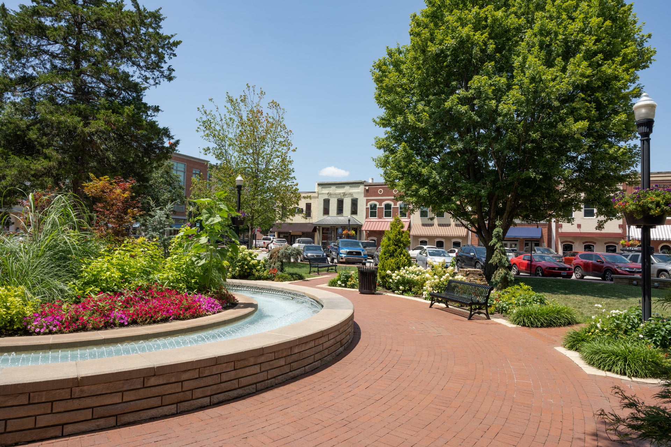
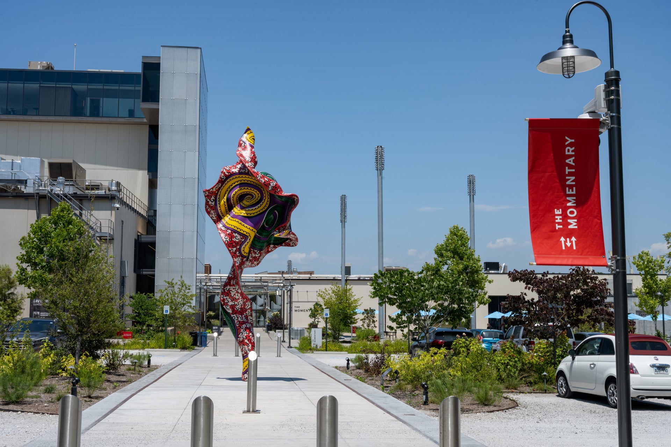
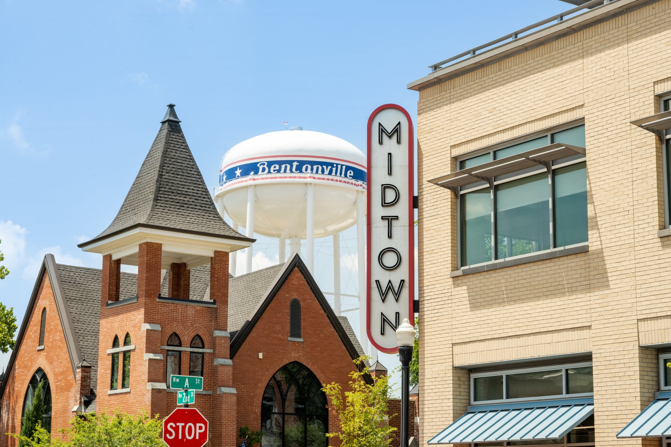
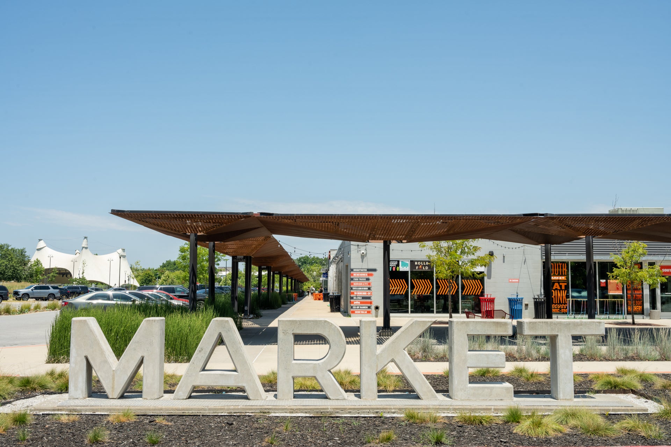
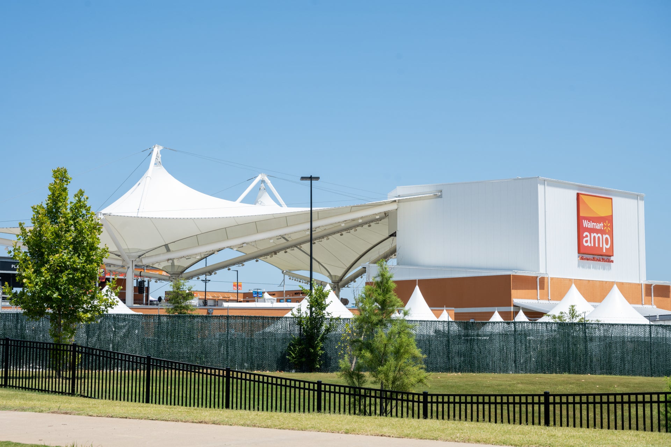
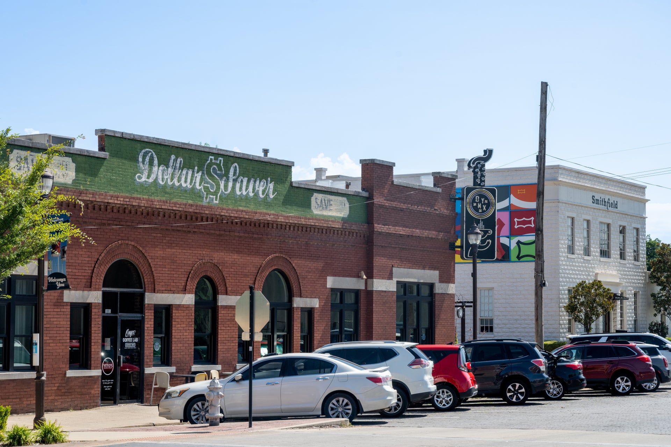
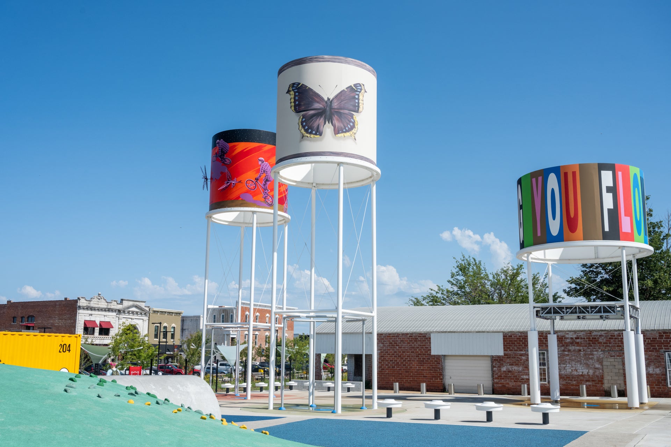
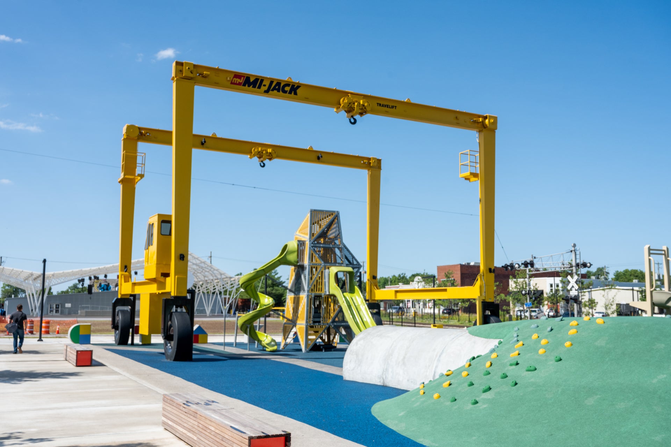
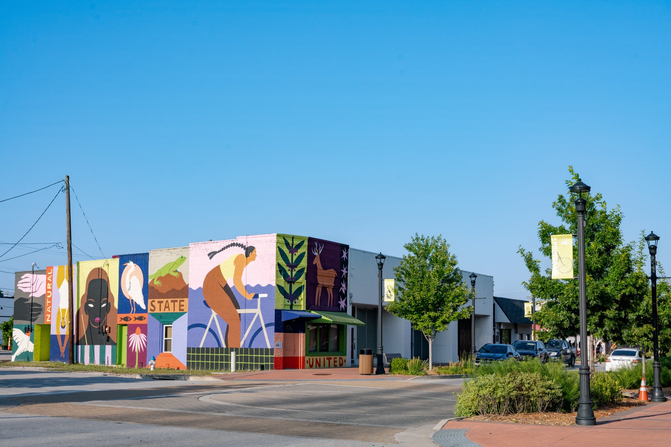
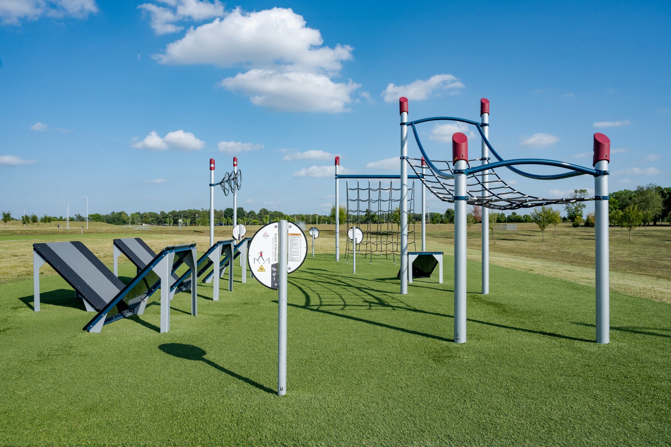
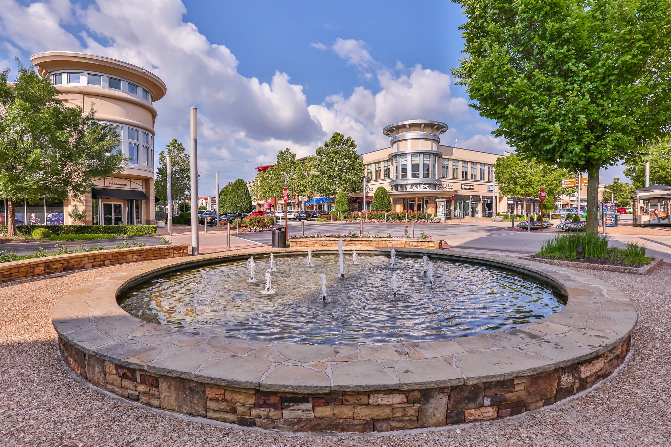













The Natural State is home to some of the nation’s top jobs, universities, and nature scenes. Full of spectacular outdoor activities like mountain biking, fishing, and hiking, Arkansas is also home to some of the nation’s top-ranked workplaces, like Walmart, Tyson, and J.B. Hunt.
If you’re a nature lover, there’s a good chance that moving to Northwest Arkansas has recently made it to the top of your wishlist. As one of the fastest growing states in the US, Arkansas is quickly becoming one of the top states to live if you’re looking to raise a family while enjoying the great outdoors, thanks to the highly sought-after school districts of Centerton, Pea Ridge, Bentonville, Springdale. Siloam Springs, and Prairie Grove.
Schuber Mitchell Homes is honored to be your Northwest Arkansas home builder as you embark on your next chapter. Explore beautiful new construction homes across the Northwest Arkansas region or choose your dream house design from a beautiful collection of floor plans. With new construction communities for sale in Centerton, Pea Ridge, Bentonville, Tontitown, Springdale, Prairie Grove, Siloam Springs, and more; there's a home for every family.
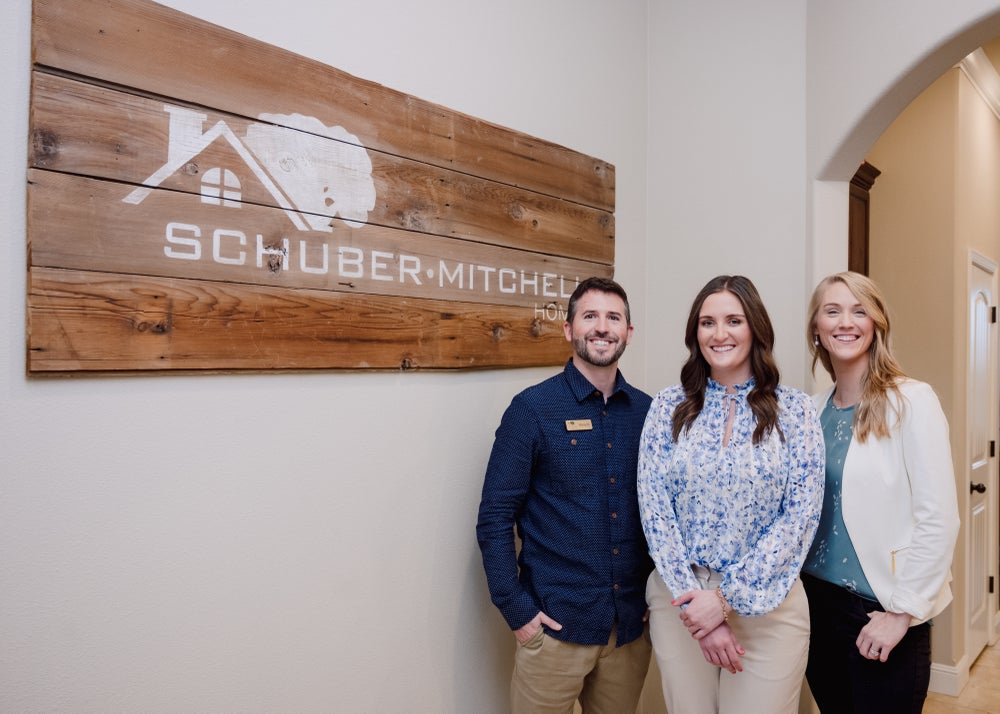
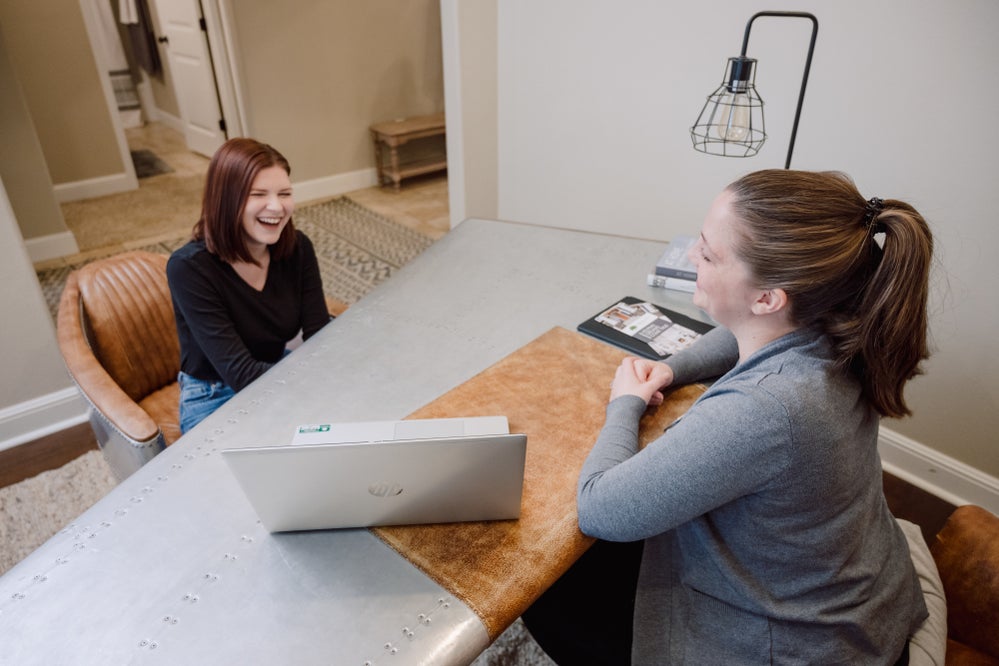
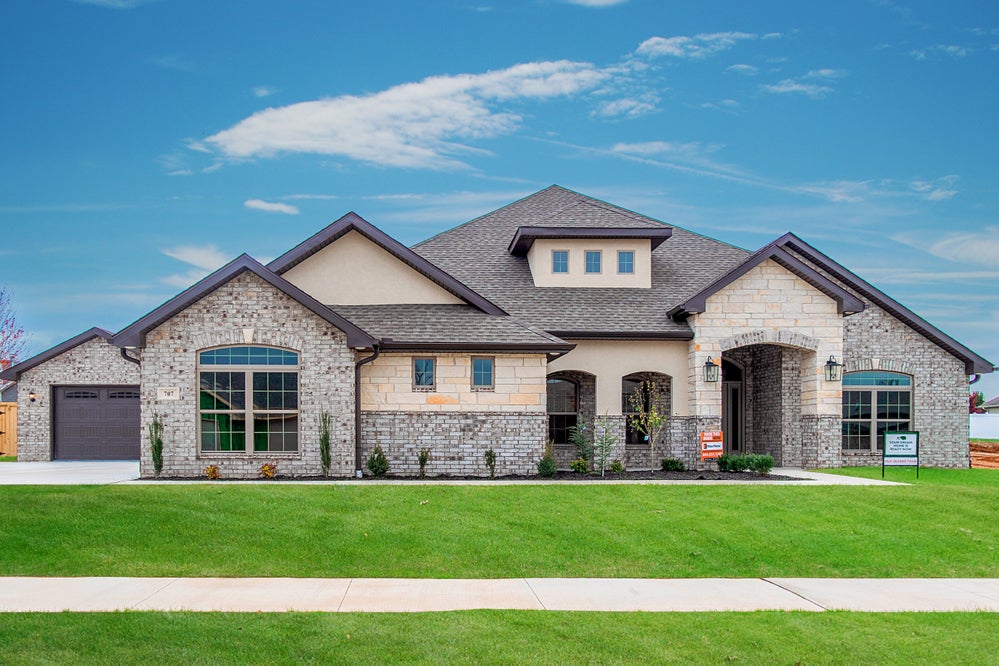
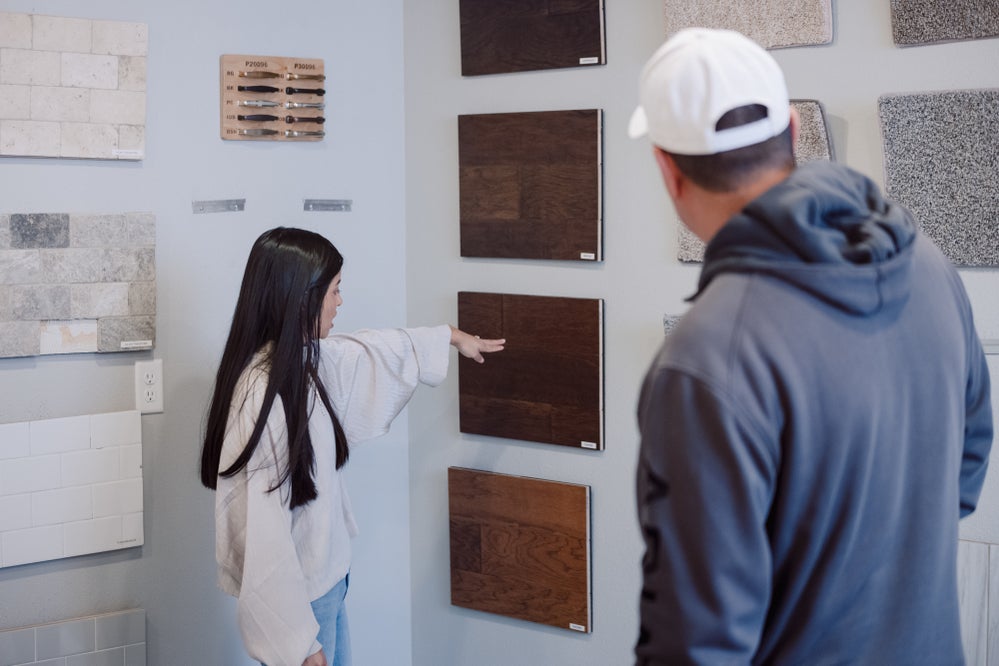
This is where you get to make your house feel like home! In this meeting, you’ll select and finalize the interior and exterior options for your home. This will include colors and styles for items such as brick, granite, tile and more!
Can’t wait for the meeting? Get started on your home selections with our Virtual Home Designer.
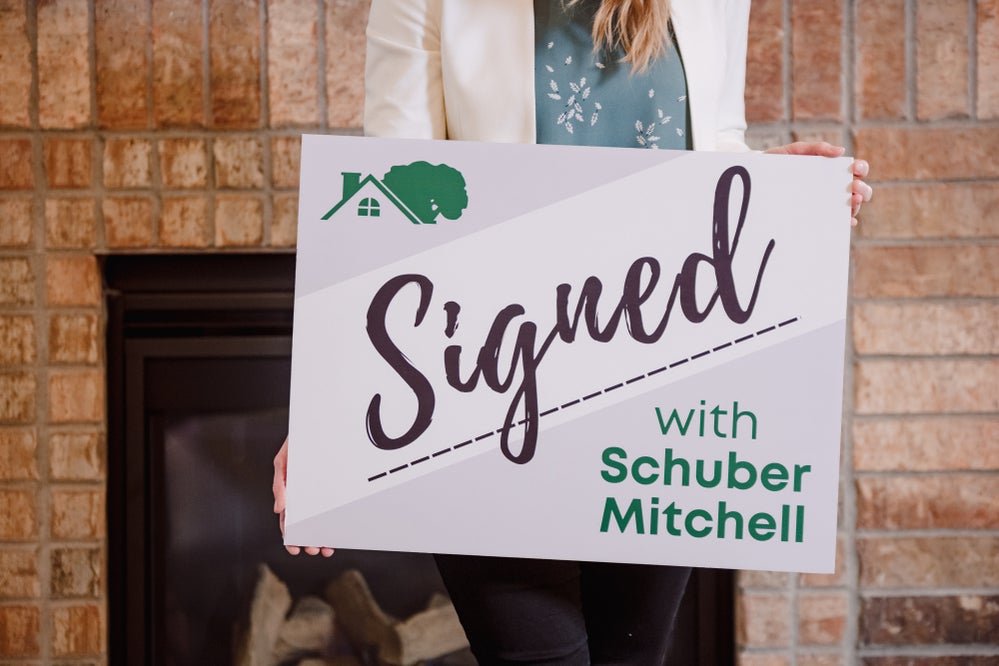
Designed the floor plan of your dreams? Check.
Picked out a homesite in your ideal community? Check.
Financing secured? Check.
All that's left to secure your home is signing on the dotted line! Our staff will walk you through your purchase agreement and answer any questions you have about your new home.
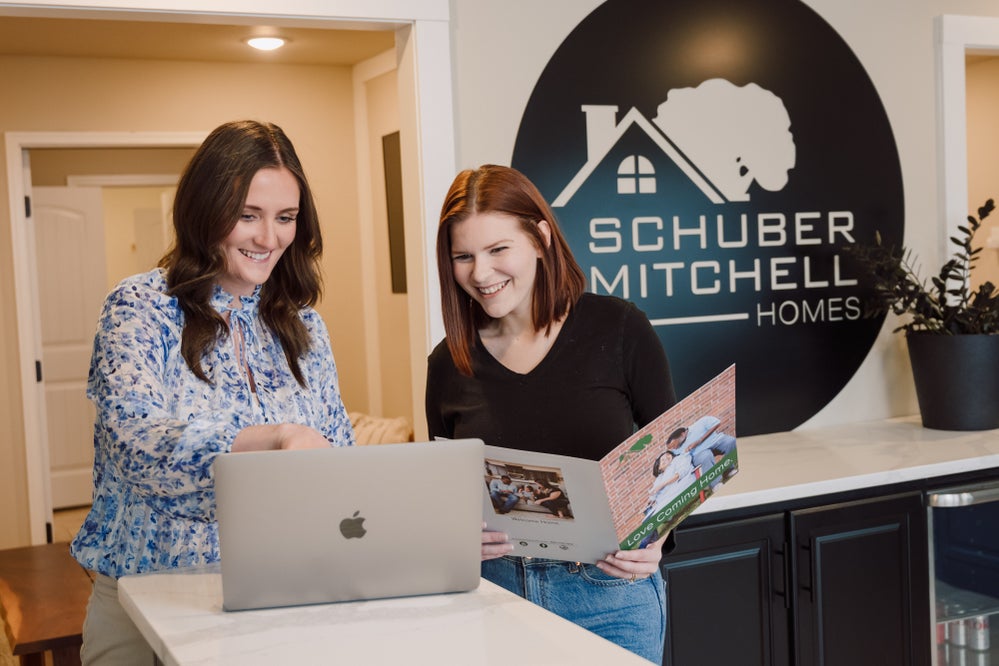
Meet your Experience Specialist and learn all about the construction of your new home! They are Schuber Mitchell Homes experts and will be your guide through the construction process.
They are ready to answer your questions and will be with you until you close on your new home!
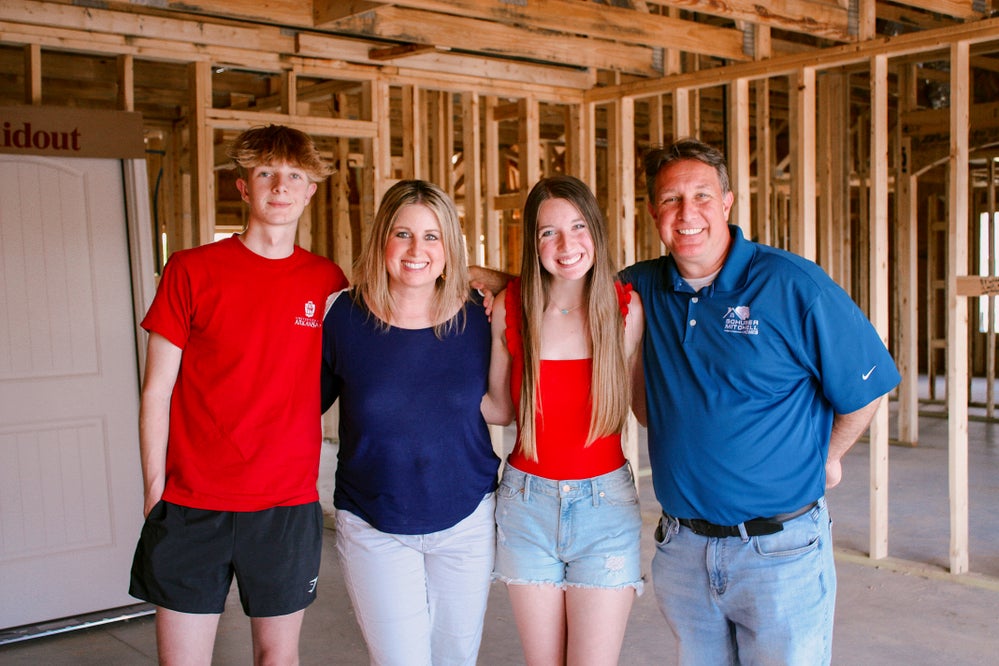
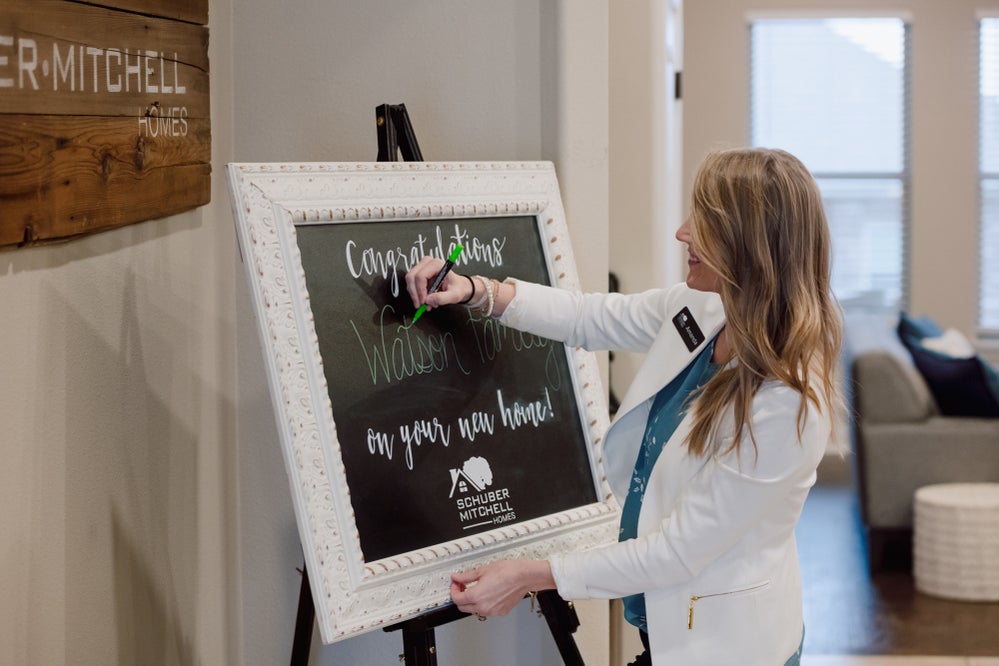
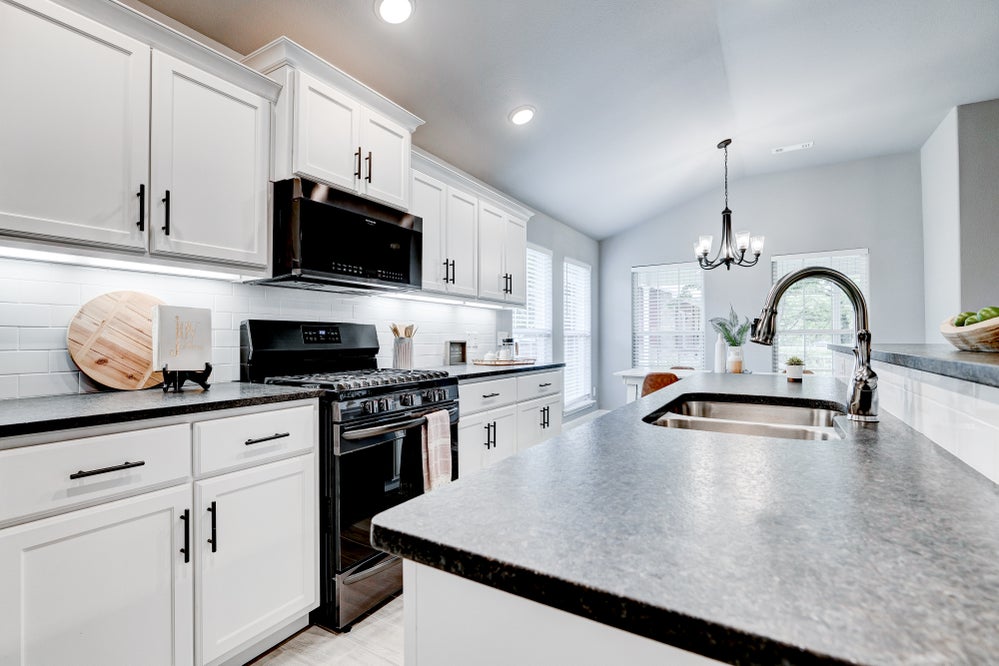
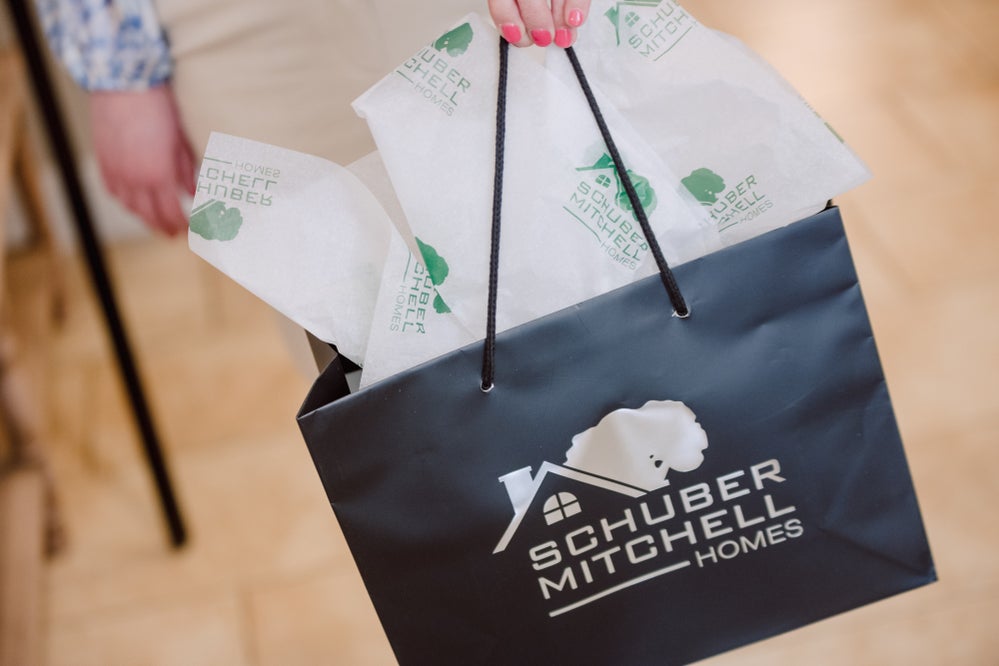
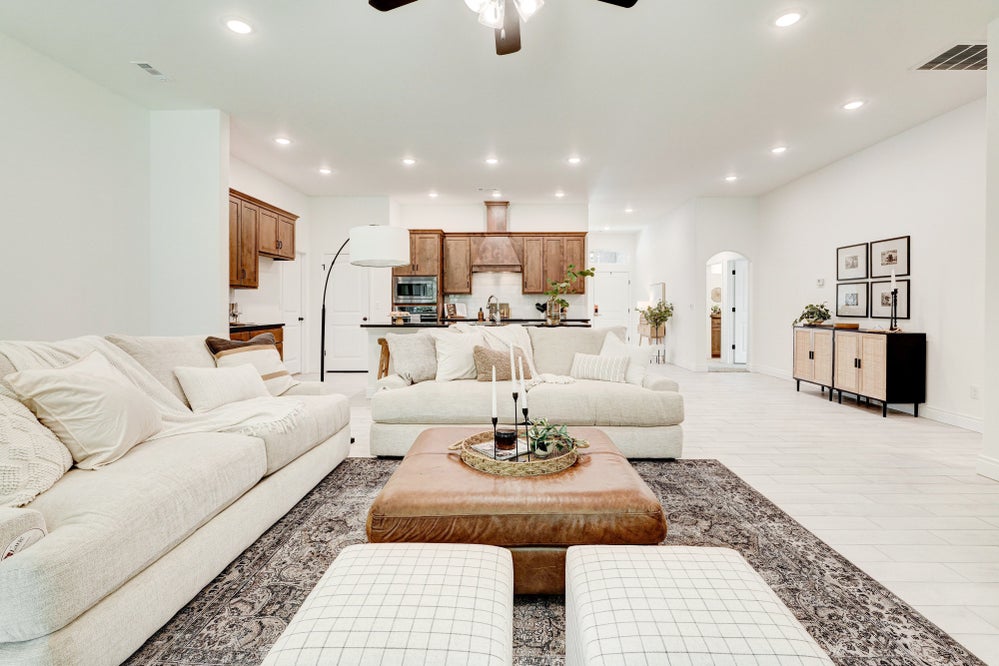
Every Schuber Mitchell home is covered by a 2-year builder's warranty, up to a 10-year structural warranty and various extended warranties offered by product manufacturers.
Our local, in-house Service Team is dedicated to customer service after closing and will address any issues or concerns to ensure each homeowner is completely satisfied with their new home.

From questions about our communities and Quick Move-In homes to setting an appointment to meet with a New Home Specialist, we can't wait to talk with you!
Fill out the form below
or call
417-952-0369
.