

303 Molly Dean Dr.
$259,982
218 Eagle Edge Ave.
$212,110
214 Eagle Edge Ave.
$212,110
215 Eagle Edge Ave.
$212,544
211 Eagle Edge Ave.
$212,110
213 Eagle Edge Ave.
$212,687
209 Eagle Edge Ave.
$213,035
210 Eagle Edge Ave.
$212,544
408 Sophia Jane Lane.
$299,732
208 Eagle Edge Ave.
$212,687
418 Sophia Jane Lane.
$287,867
207 Eagle Edge Ave.
$240,583
205 Eagle Edge Ave.
$212,544
200 Eagle Edge Ave.
$212,110
204 Eagle Edge Ave.
$213,035
202 Eagle Edge Ave.
$212,687
315 Molly Dean Dr.
$289,976
203 Eagle Edge Ave.
$213,035
201 Eagle Edge Ave.
$212,687
119 Eagle Edge Ave.
$213,035
314 Molly Dean Dr.
$268,922
316 Molly Dean Dr.
$244,738
320 Molly Dean Dr.
$294,218
116 Eagle Edge Ave.
$212,544
118 Eagle Edge Ave.
$212,687

Have you been looking for a place to call home that’s just right? Not too far from I-49. Not too close to city traffic. Not too big or too small? Our Duenweg communities and new premium locations are just right for you! Check out our new construction home offerings and find the home floor plan and size that is perfect for your family!
With premium amenities and luxury finishes, these communities offer the perfect retreat at the end of the day. As your trusted builder, we can help you find the home that meet all your family’s needs. Browse our thoughtfully designed plans and use our Virtual Home Designer to help choose your preferred design options.
Close access to the best employers, grocers, and entertainment right outside your front door, means that our communities are located right where you need them. Your perfect new construction home is waiting for you in Duenweg!
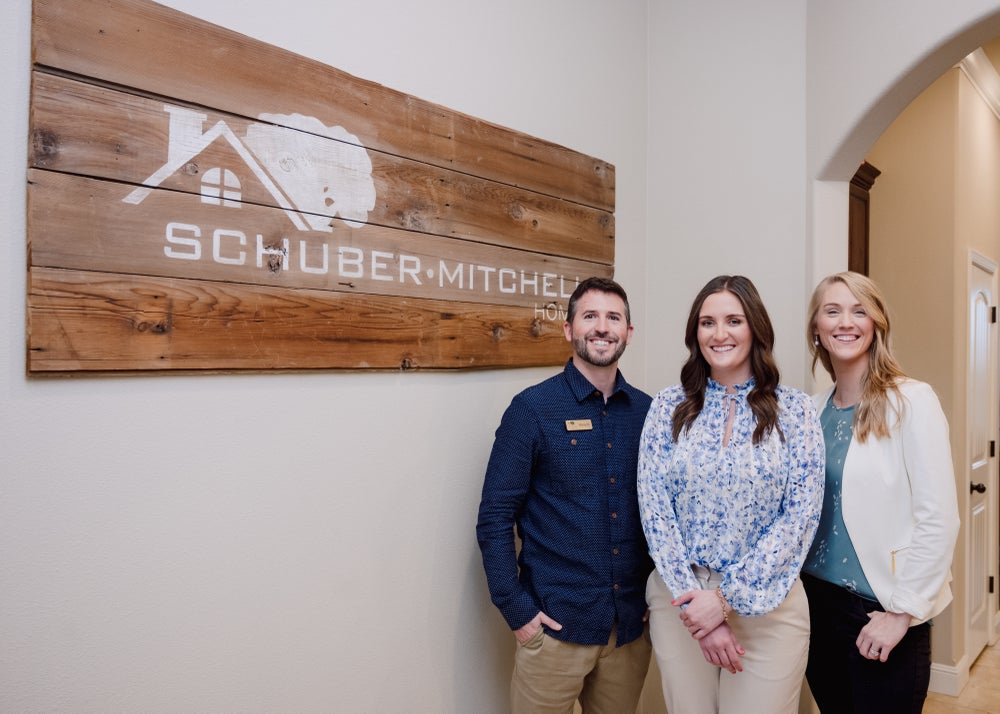
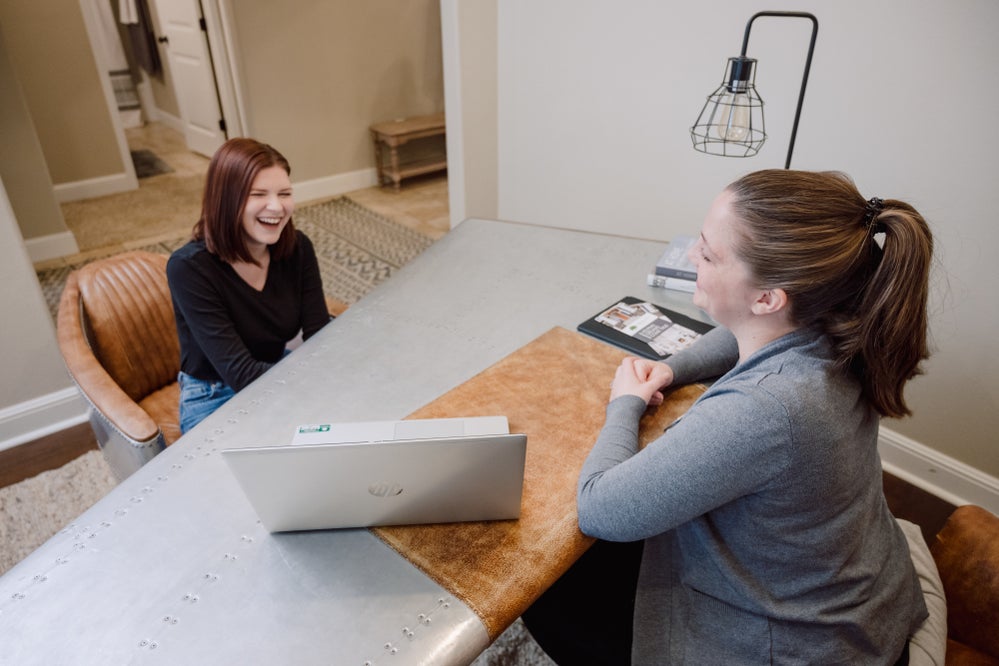
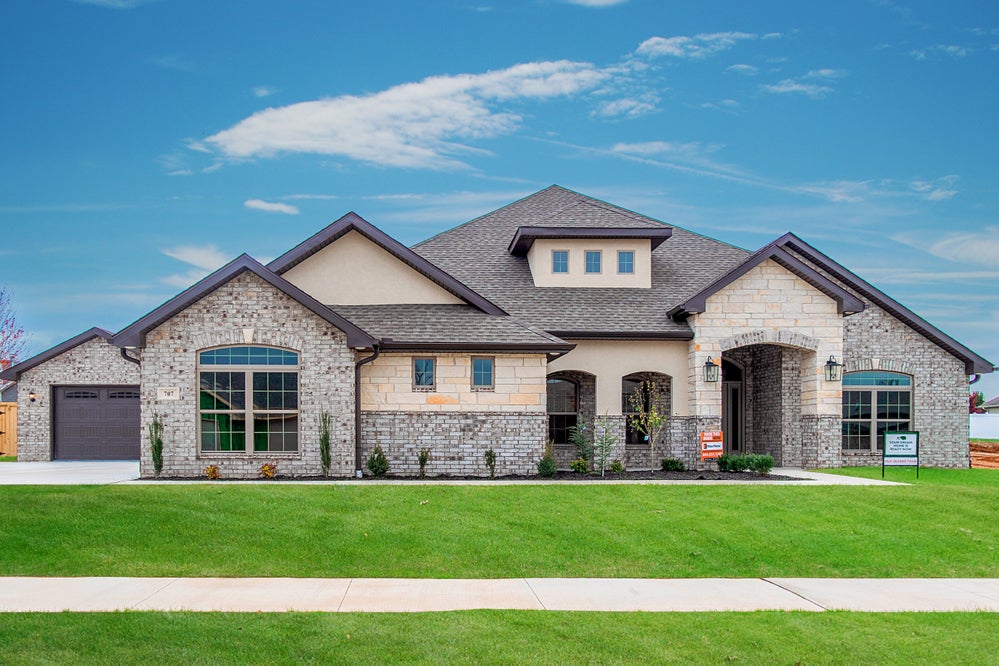
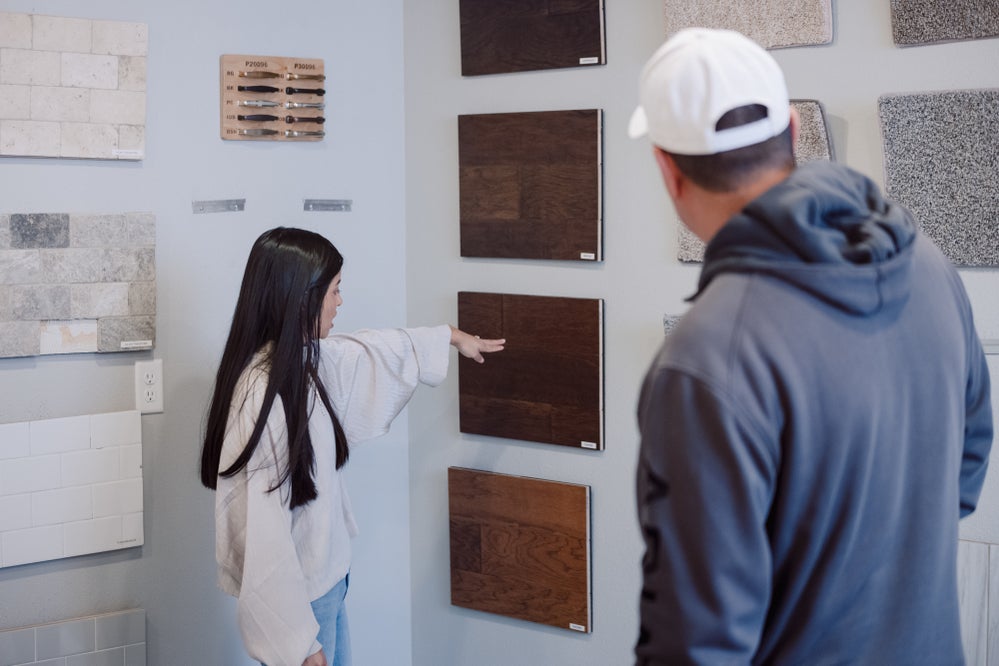
This is where you get to make your house feel like home! In this meeting, you’ll select and finalize the interior and exterior options for your home. This will include colors and styles for items such as brick, granite, tile and more!
Can’t wait for the meeting? Get started on your home selections with our Virtual Home Designer.
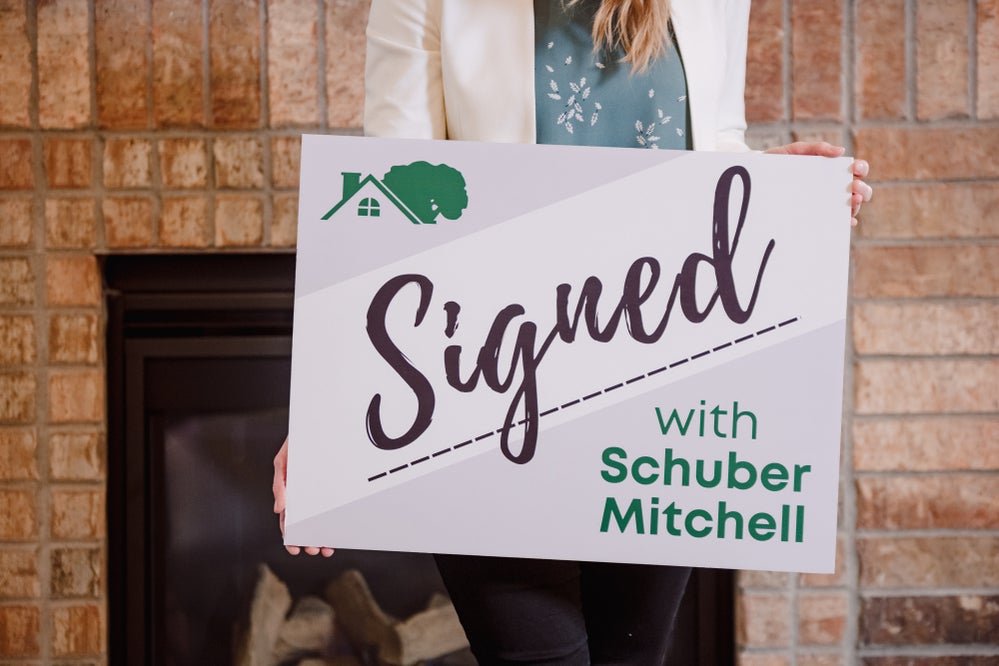
Designed the floor plan of your dreams? Check.
Picked out a homesite in your ideal community? Check.
Financing secured? Check.
All that's left to secure your home is signing on the dotted line! Our staff will walk you through your purchase agreement and answer any questions you have about your new home.
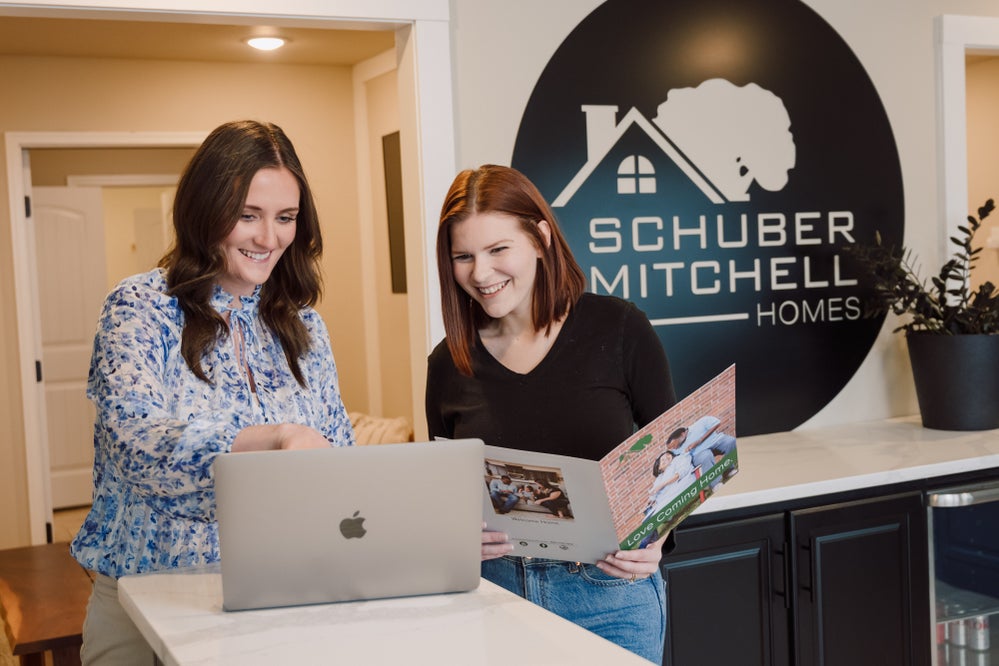
Meet your Experience Specialist and learn all about the construction of your new home! They are Schuber Mitchell Homes experts and will be your guide through the construction process.
They are ready to answer your questions and will be with you until you close on your new home!
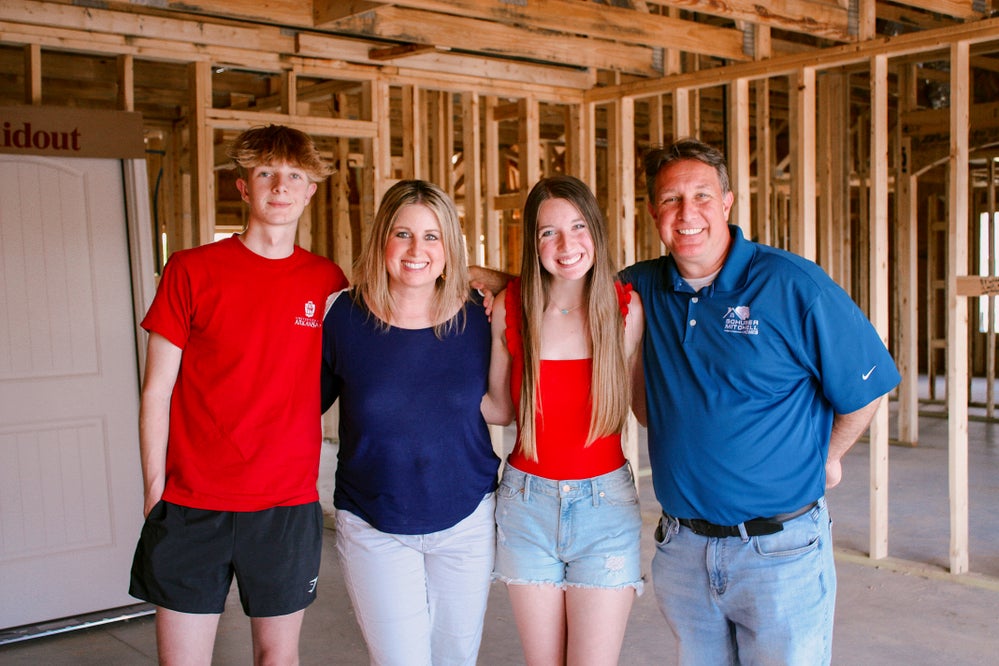
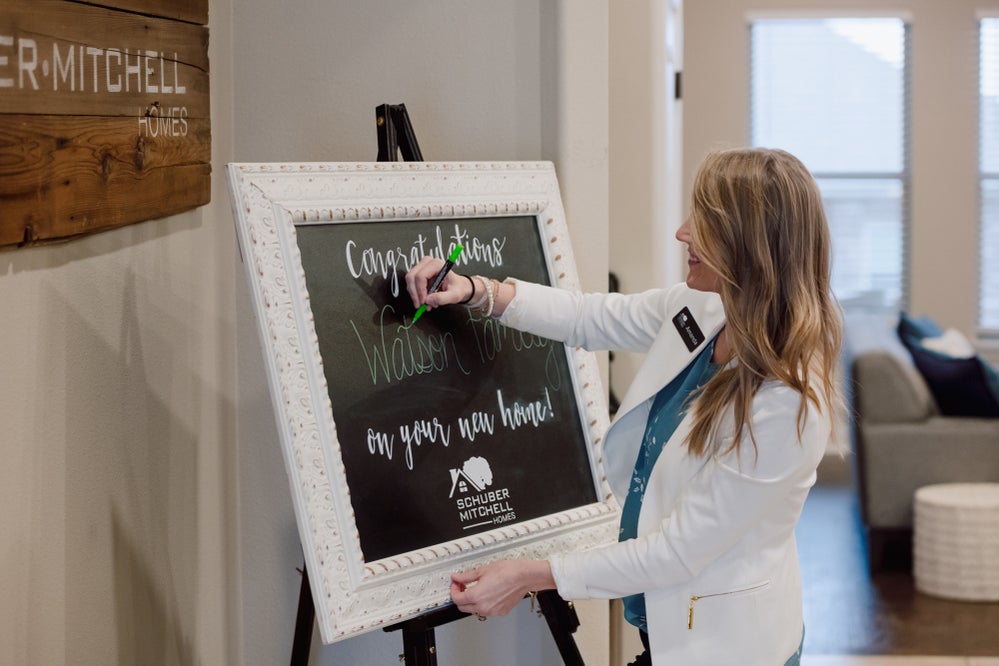
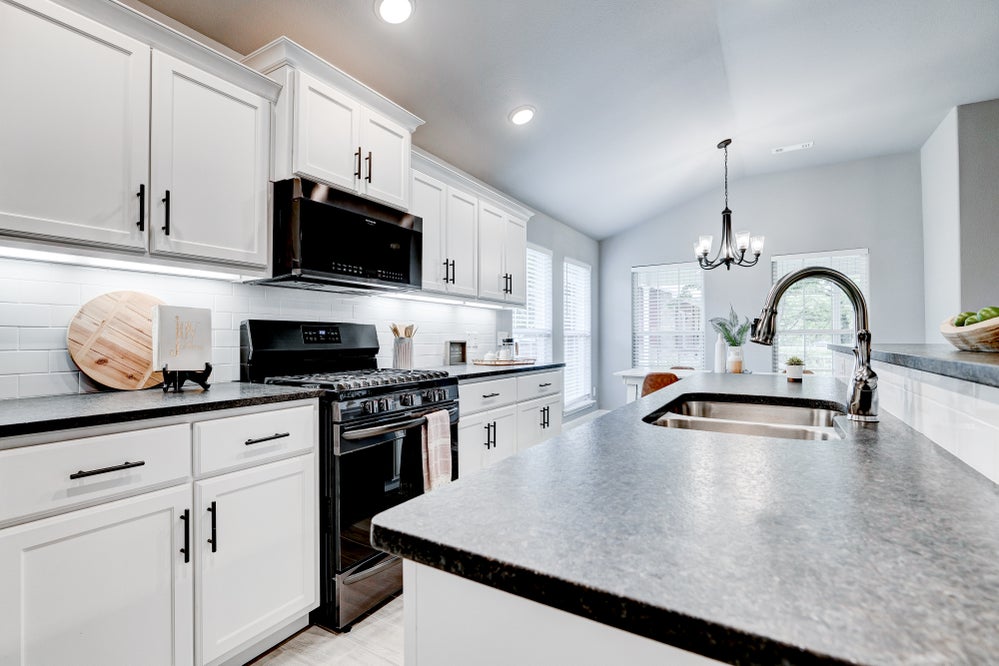
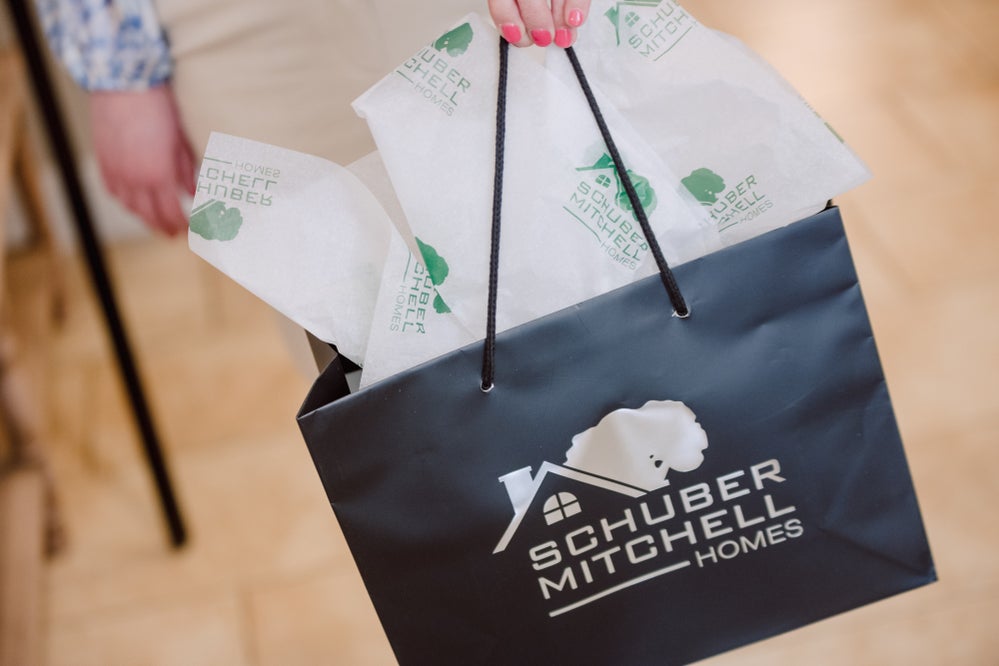
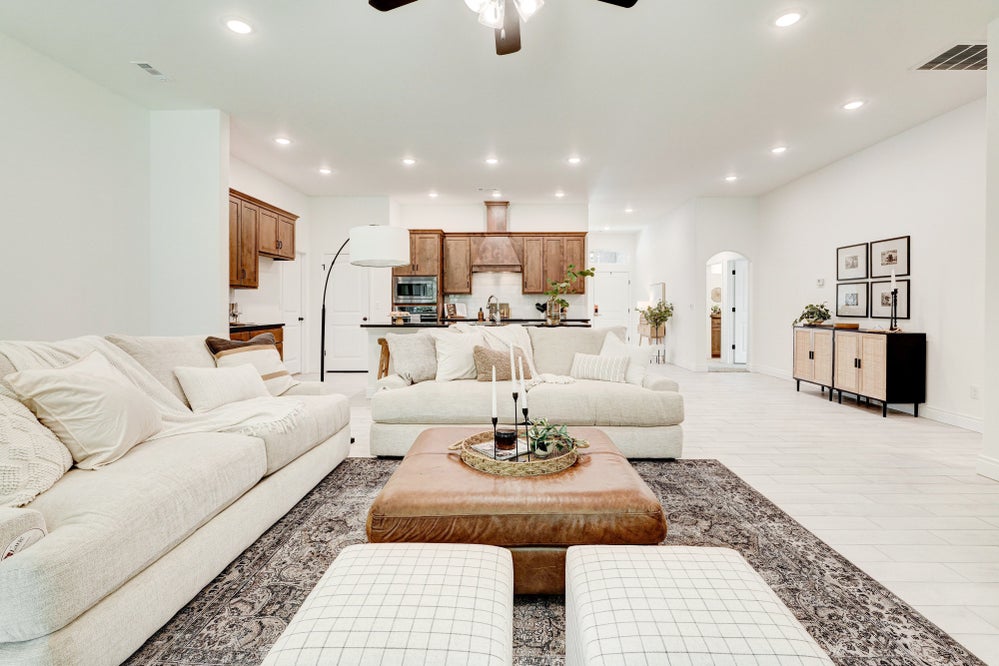
Every Schuber Mitchell home is covered by a 2-year builder's warranty, up to a 10-year structural warranty and various extended warranties offered by product manufacturers.
Our local, in-house Service Team is dedicated to customer service after closing and will address any issues or concerns to ensure each homeowner is completely satisfied with their new home.

From questions about our communities and Quick Move-In homes to setting an appointment to meet with a New Home Specialist, we can't wait to talk with you!
Fill out the form below
or call
417-952-0369
.